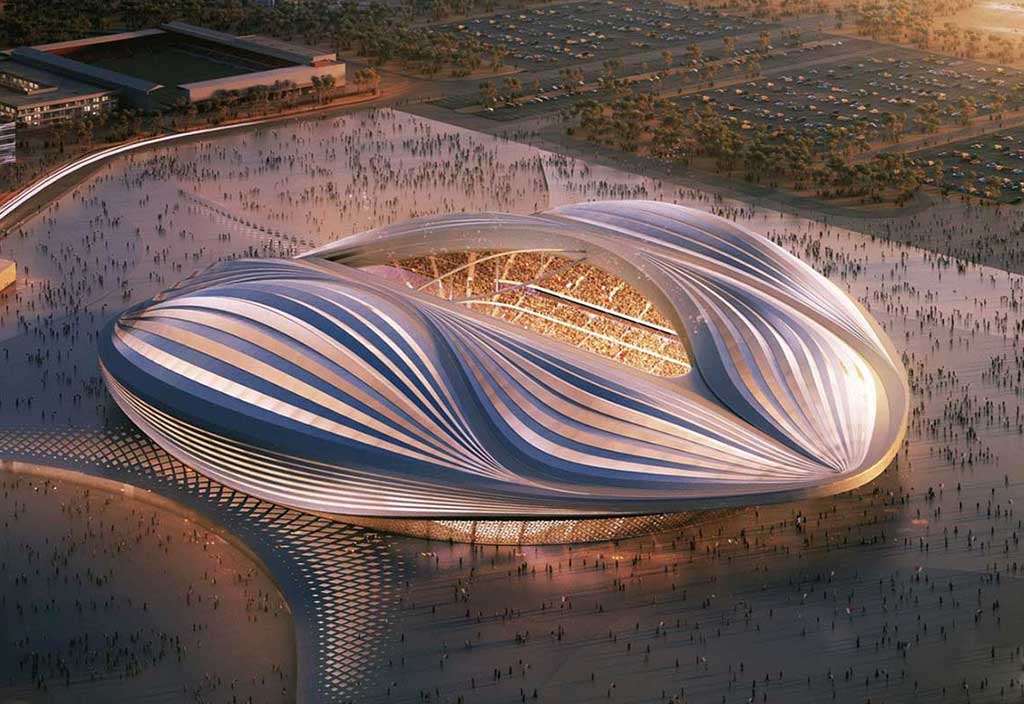
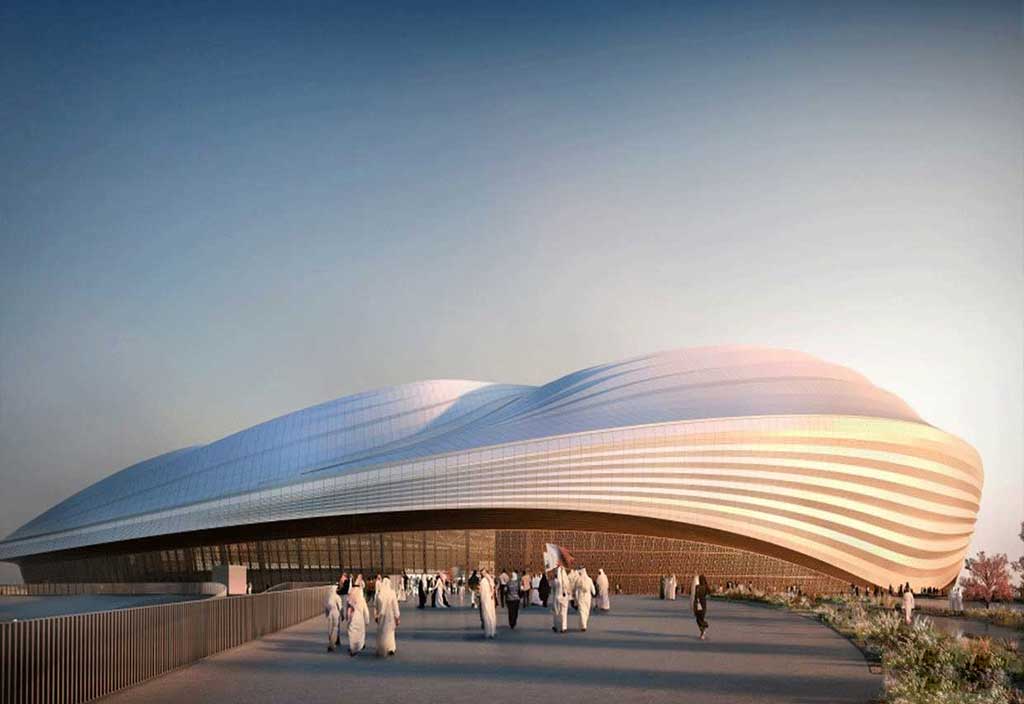
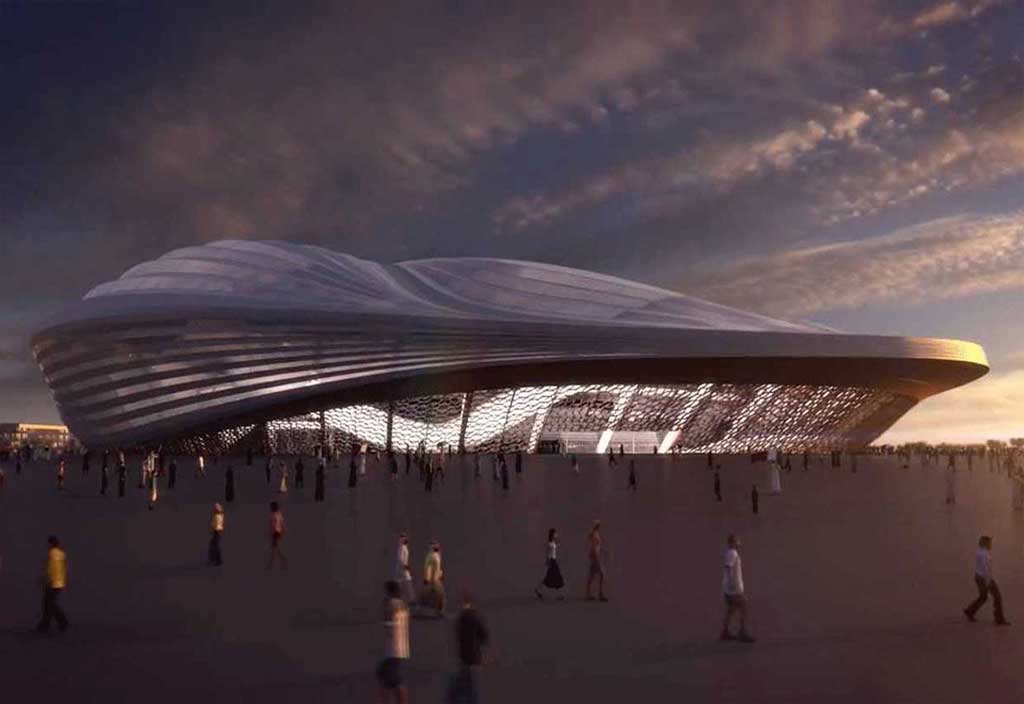
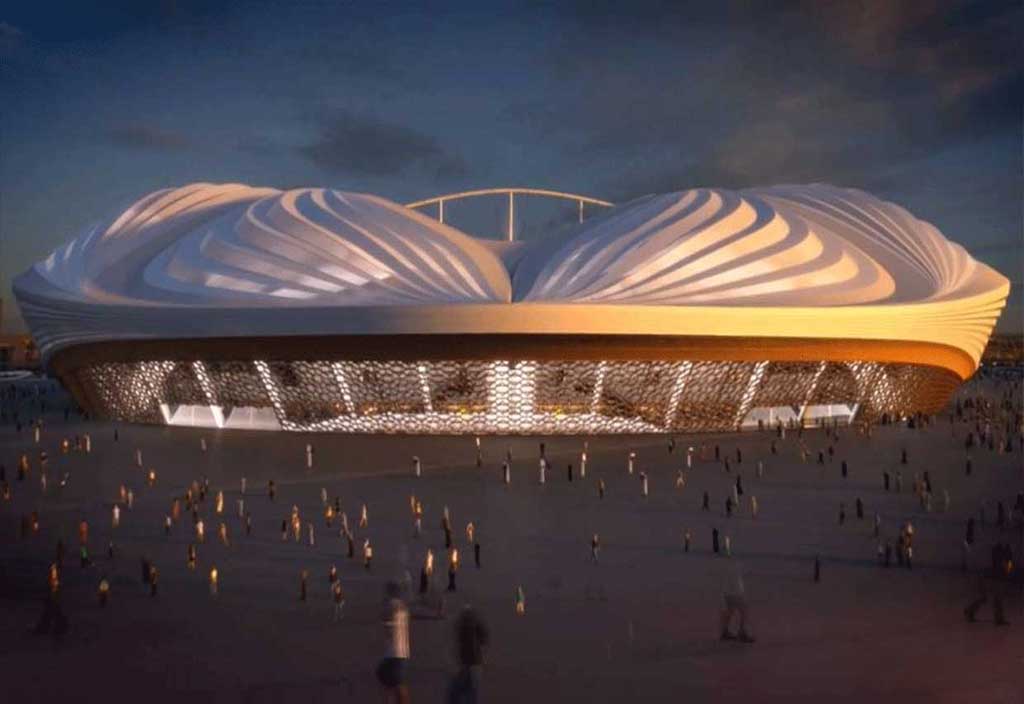
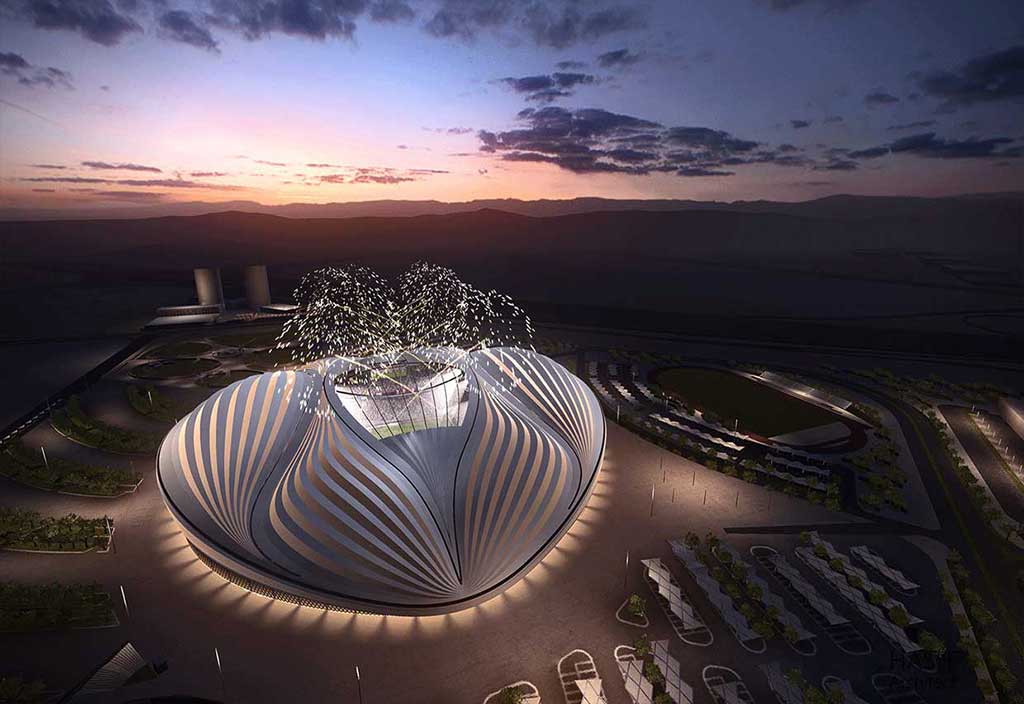
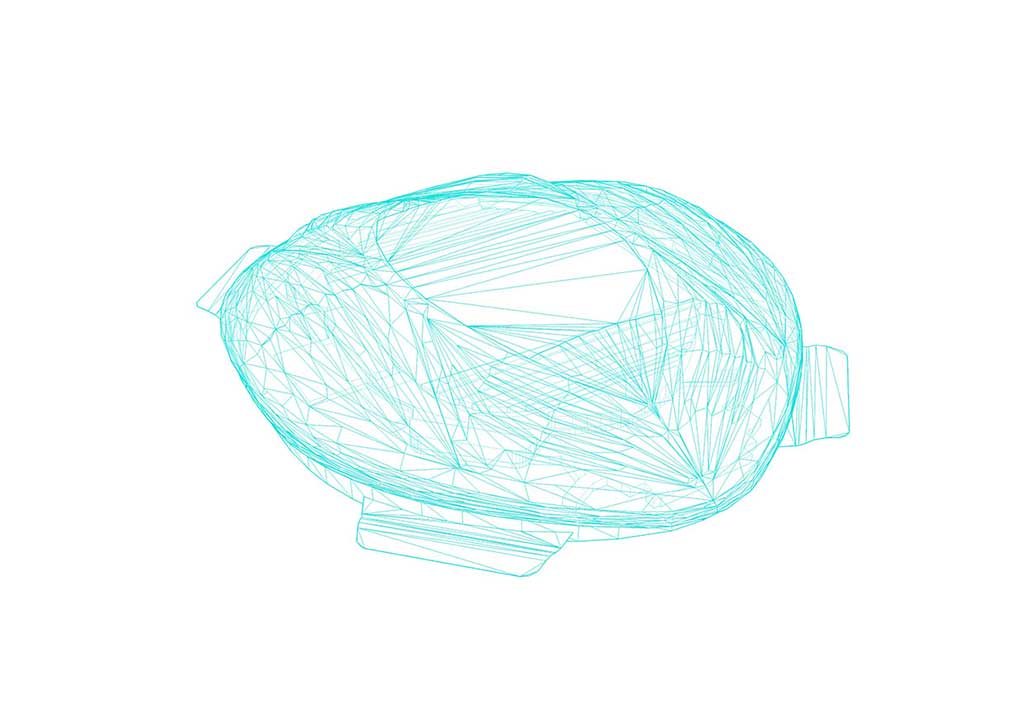
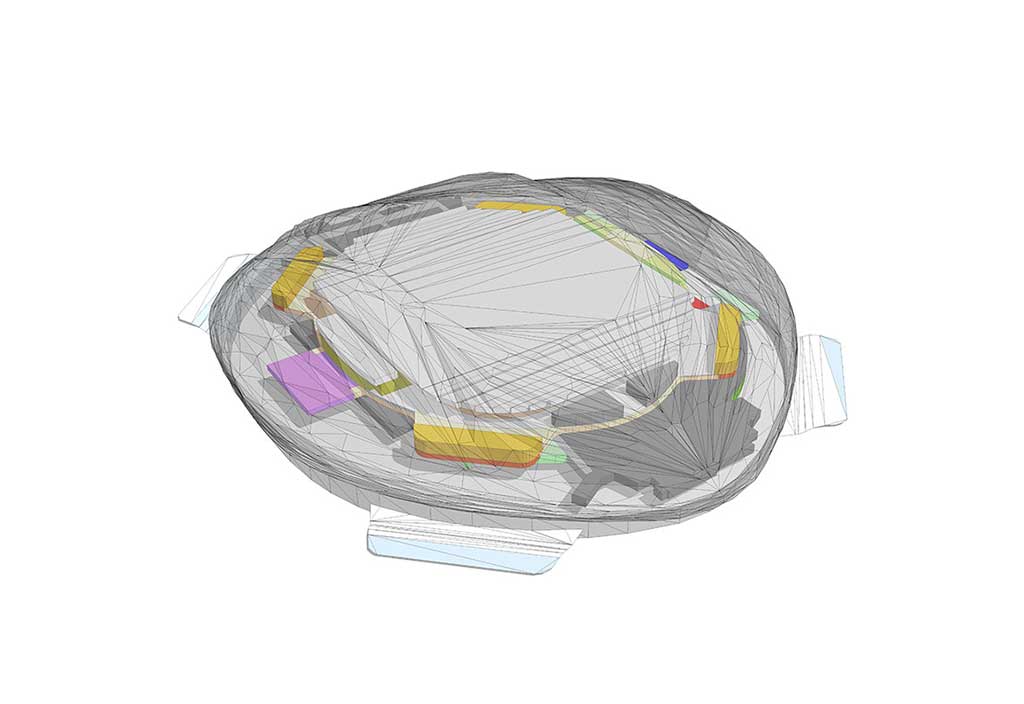
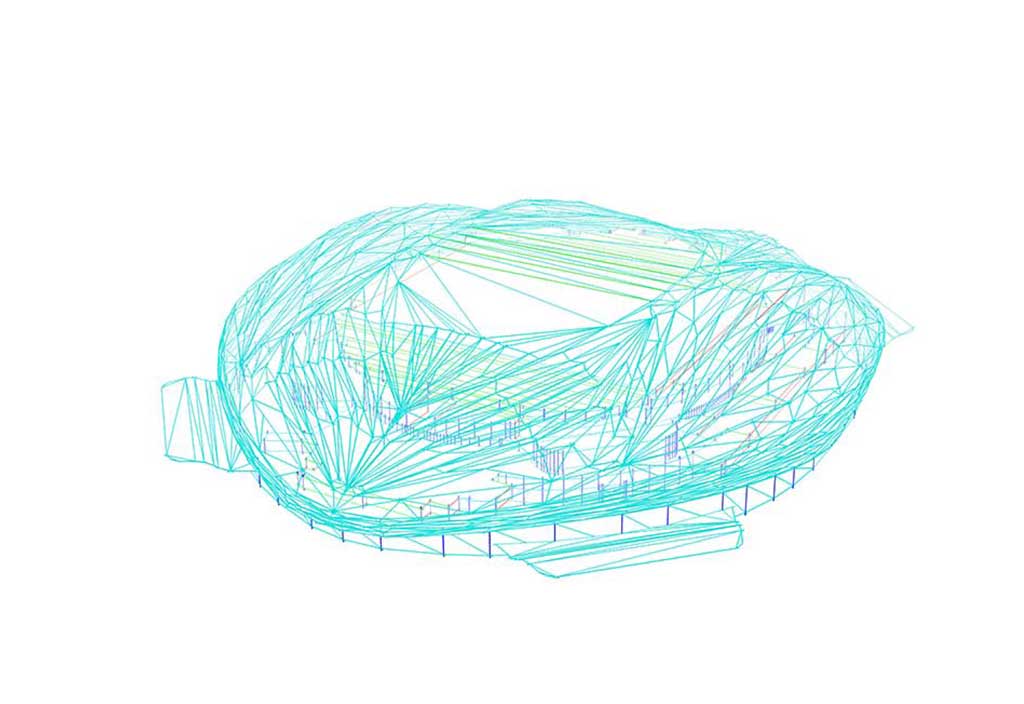
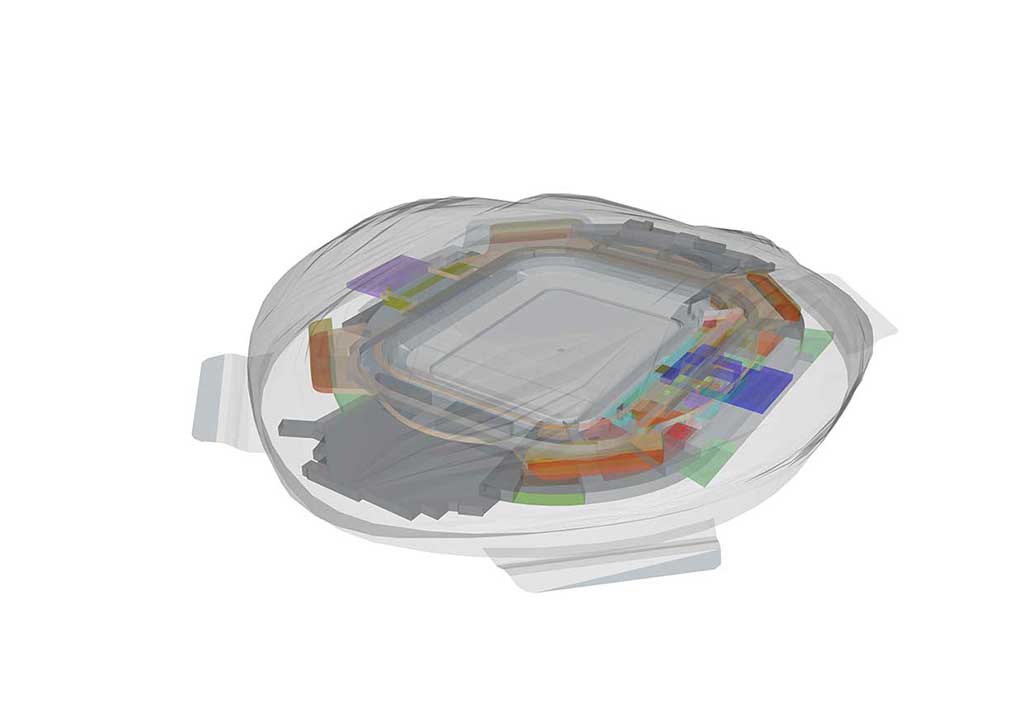
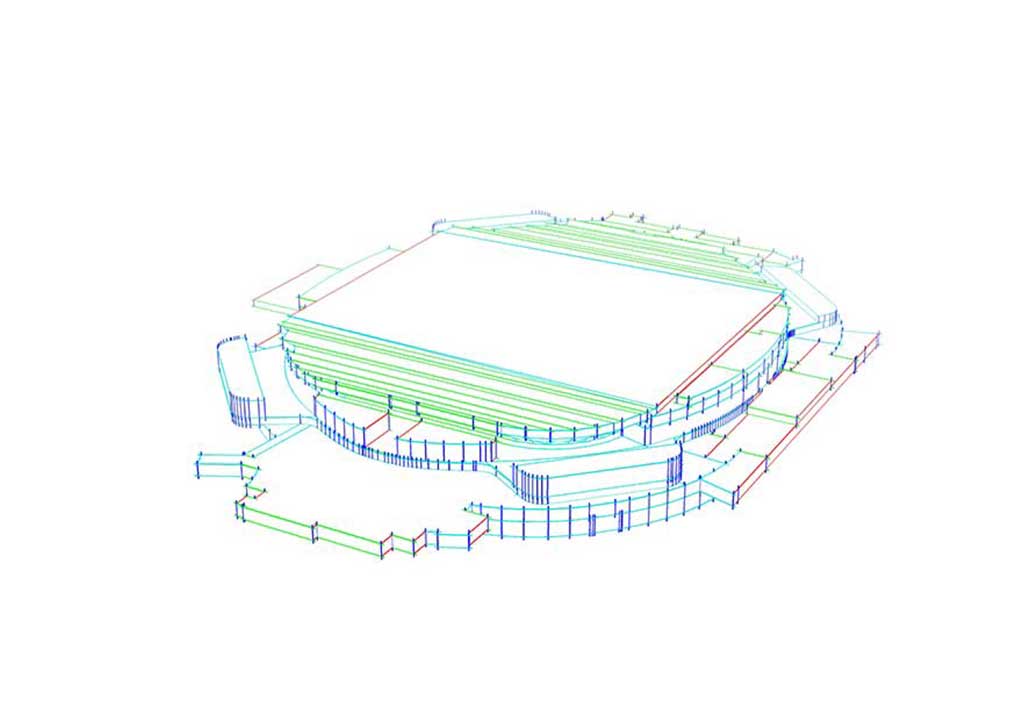
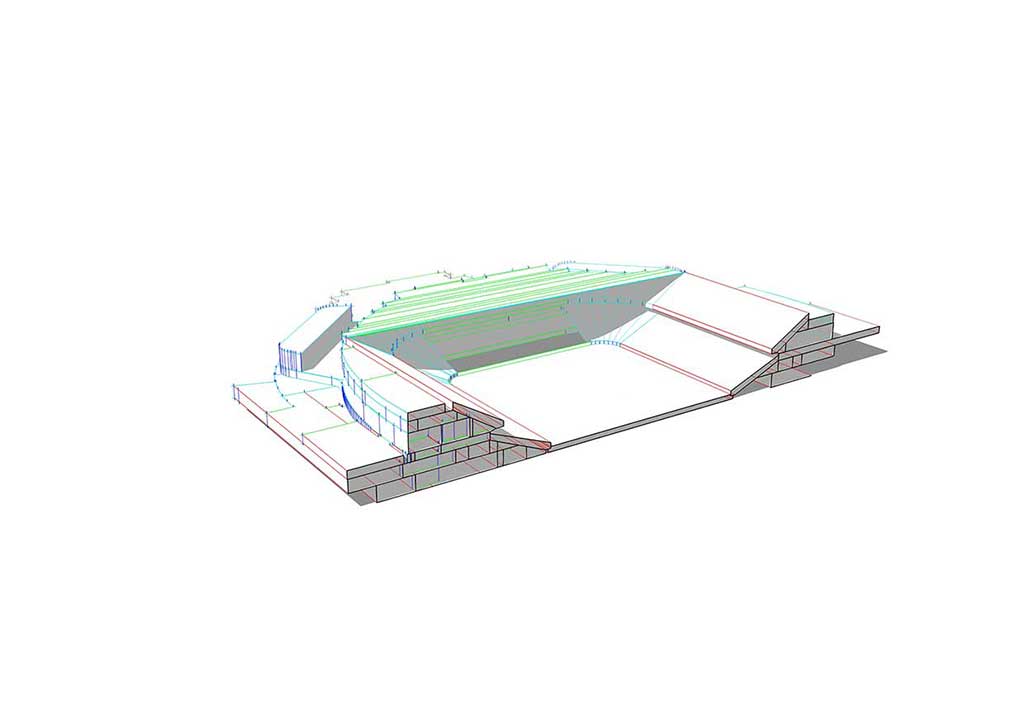
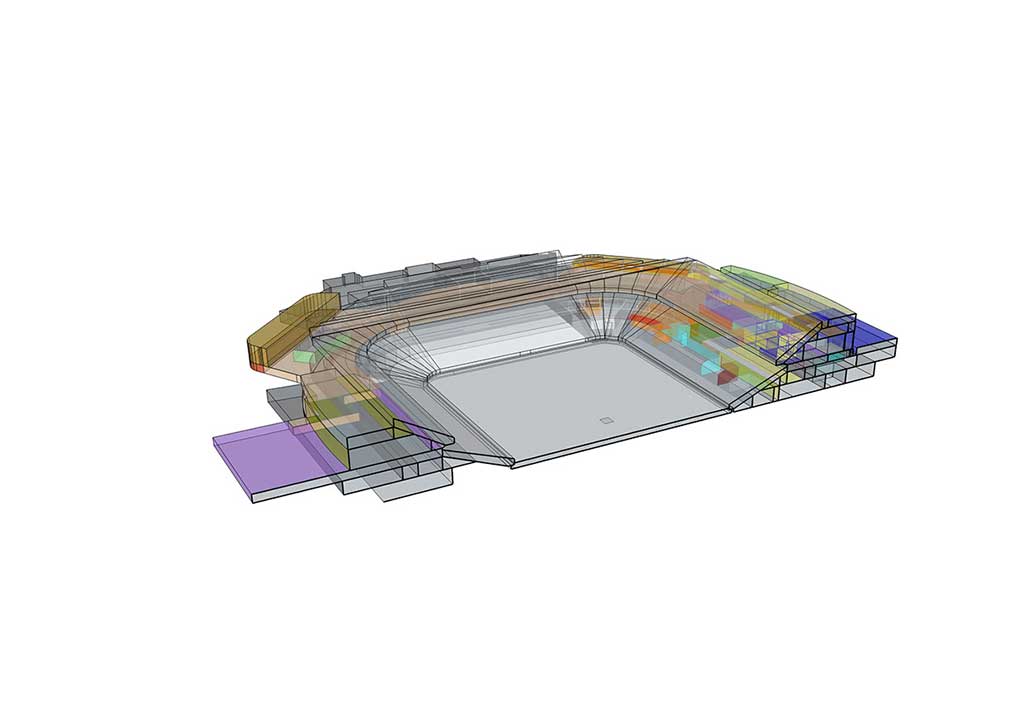












ENERGY MODELING OF AL-WOKRAH SPORTS COMPLEX STADIUM
Qatar | Doha | 2016
Aecom Company was commissioned to calculate the energy consumption of Qatar's Al-Wokrah stadium, one of Zaha Hadid's magnificent projects. The client asked them to calculate the energy required to ventilate the stadium to host each match, depending on the average local temperature. So Aecom worked on this project for about two years. However, due to the significant difference between the design model analyzed by the system and the actual building, the Canadian company Mury took over the project. During this transfer, Mury Company asked us to put Simplify Energy Modeling on our agenda. Due to the limitation of the energy analysis software in modeling, we decided first to simplify the 3D structure of the building in another software and then import it into the energy analysis software for analysis. This allows the Mury Company to analyze faster and more accurately. We were able to complete the project within a few months with over 90% accuracy.
Type: Sports Complex Stadium
Location: Doha, Qatar
Client: Mury Consulting Engineers (Canada)
Design Team: Zaha Hadid Architecture Group
Energy Modeling: Hasht Architects
Area: 560,000 square meters
Date: May 2016